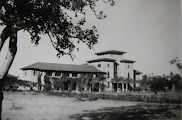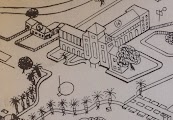
The administration building of Spicer College with its triple towers remains etched in the memory of anyone who has seen it. On Sept 23 1998 Municipal Commissioner Rajiv Agarwal included Spicer College in the list of heritage buildings and sites of Pune alongside the Aga Khan palace, Raj Bhavan (the governor's house), the Shanwar Wada fort, the city railway station, and Pune University and others.
In 1941 The Southern Asia Division Committee recorded action #7239 "to approve an L-shaped administrative building as submitted by architect Mr Mulvoney." John L Mulvoney and Co (Chartered Architects and Engineers) produced the blueprint on Feb 2, 1941. (I am indebted to John Masefield, our Division Building Engineer, for the blueprint and the original drawings of the floor plans and the elevation.) An internet search of the company shows that it still exists at the same address--Bombay Mutual Bldg, 3rd Floor, D N Road, Fort, Mumbai. John Mulvoney also drew the campus plan with the first two buildings --the Ad Building and the Men's Hostel as shown below.


As a careful observer will note, the final product was a little different. The floor plan had toilets on the side, the side towers were to have three windows apiece at the top, and spires were to adorn the peak of the towers. Some of you may not be aware that the first library was where the council room is now. Of course many things have changed through the years.



These are the earliest pictures that exist of the completed building. The first appears in a 1943 Tidings and the next of the rear of the building in 1944 was reproduced in a recent Oreodoxa.


Pastor David Poddar shot some pictures of the Administration Building in the 50's as an assignment for a class in photography. Here are a few:



Through the years the Administration building has inspired drawings. The first by S Kumar appears on the cover of the first Oreodxa. Inside the Oreodoxa is one by Sunder Moses. In 1969 Cyril Whiteoak, a visiting artist sketched the Administration building from near the gate. I recall him commenting that the side towers were not of equal height.





Joseph drew the next in 1976 and Noy Gerald Christo did the last one here for the 2003 Oreodoxa.
The Administration building was the centerpiece of the campus and the one photographed most. The sign for the 50th anniversary of the college shows some challenge in getting it level. The next picture is from the 1983 Oreodoxa. The 75th anniversary shot is in the 1990 Oreodoxa. Mr S S Poddar showed us how beautiful the Ad Building could look at night.




The view from above has always been a challenge. Sunder Moses imagined the campus and drew a 3D map for the 1966 Oreodoxa. I watched as the 1968 Oreodxa team led by William Johnson and Mervyn John used the technical expertise of Benoy Pandit to hoist S S Poddar's camera on a weather balloon and with a trigger mechanism they took several shots. In 1997 inspired by Asterix maps I asked Willie and Billie Rimsu to create a colour map of the campus. The map was good, the printing did not do justice to it. Eric Johnston shot a beautiful picture from the new business building that was erected on the football field to commemorate the centenary of the college.



Perhaps one of these days we'll have a picture taken from a quadcopter drone. Anybody own one?
